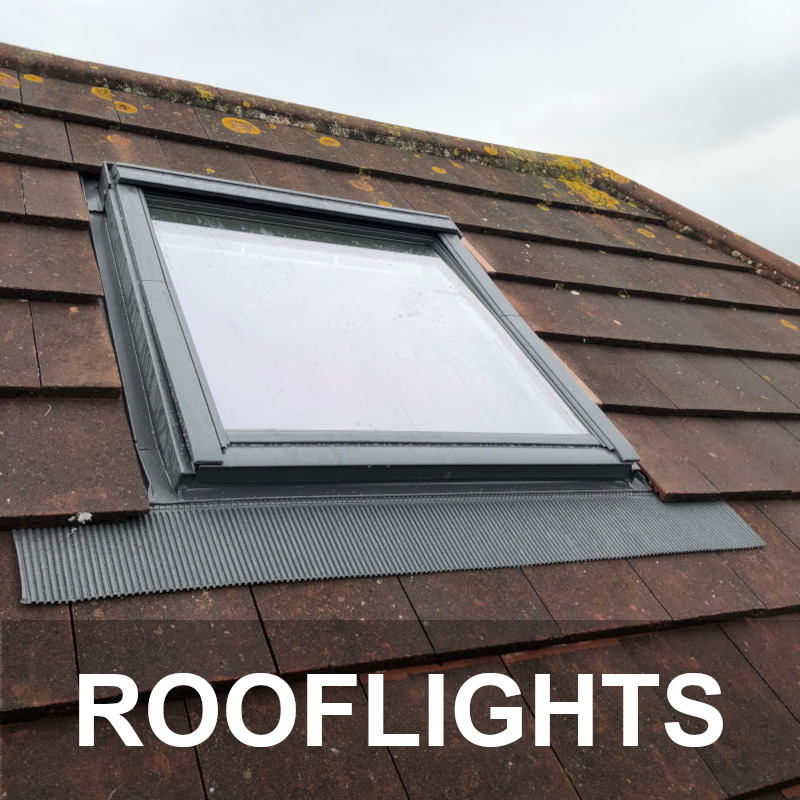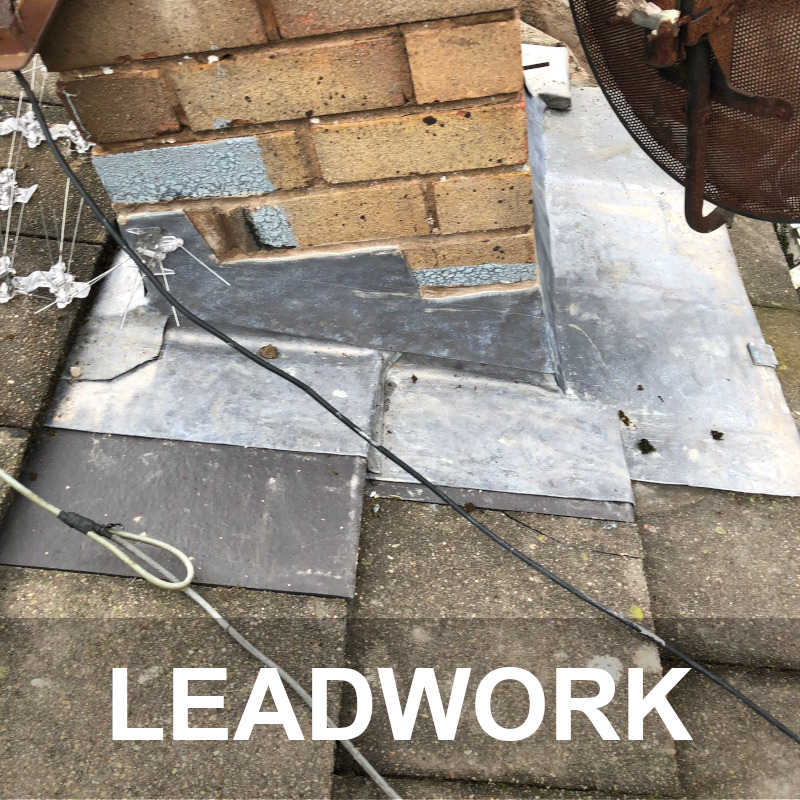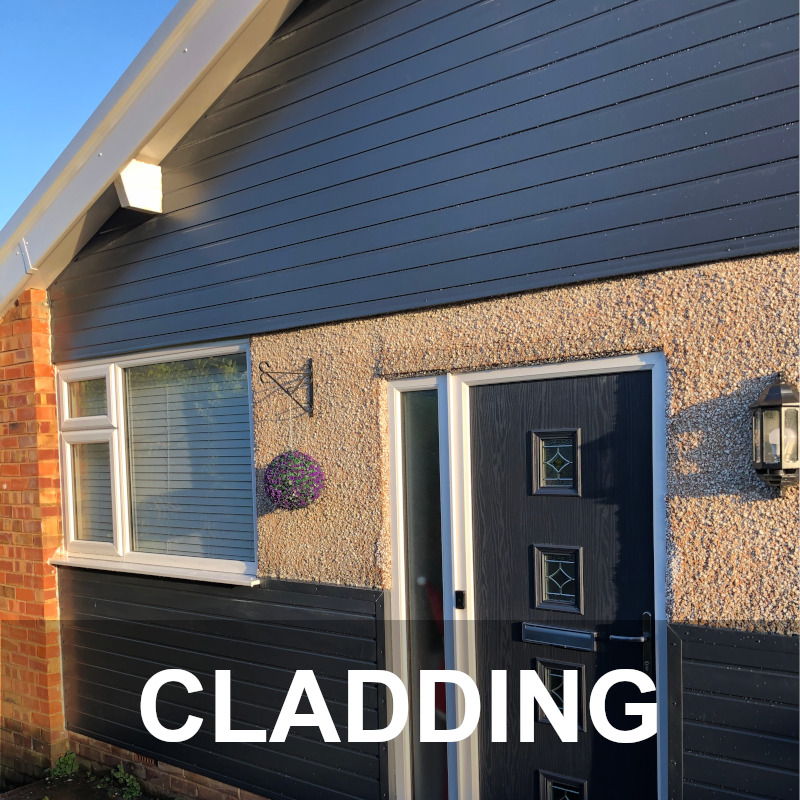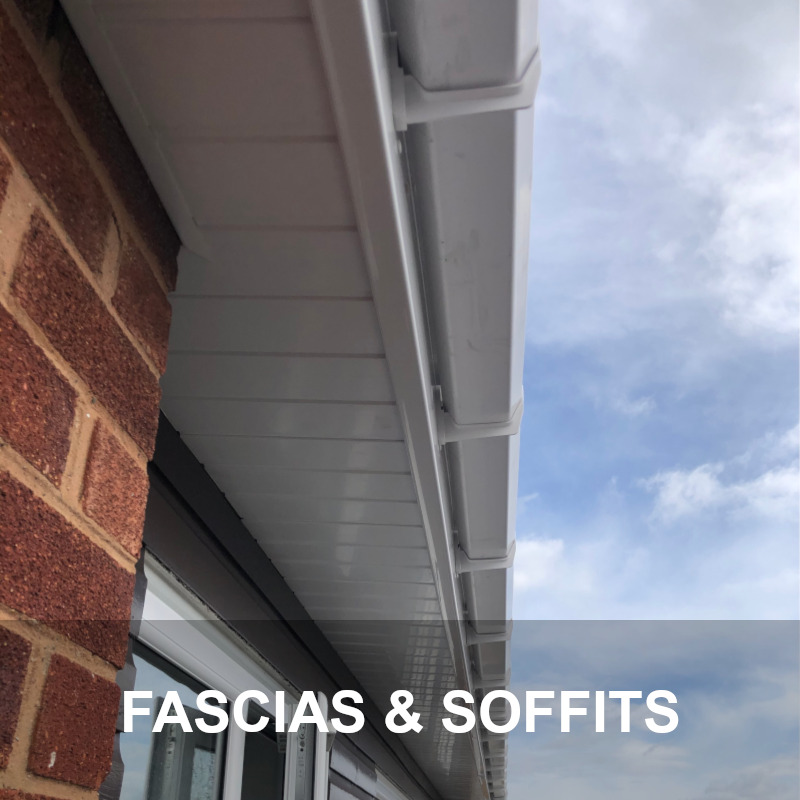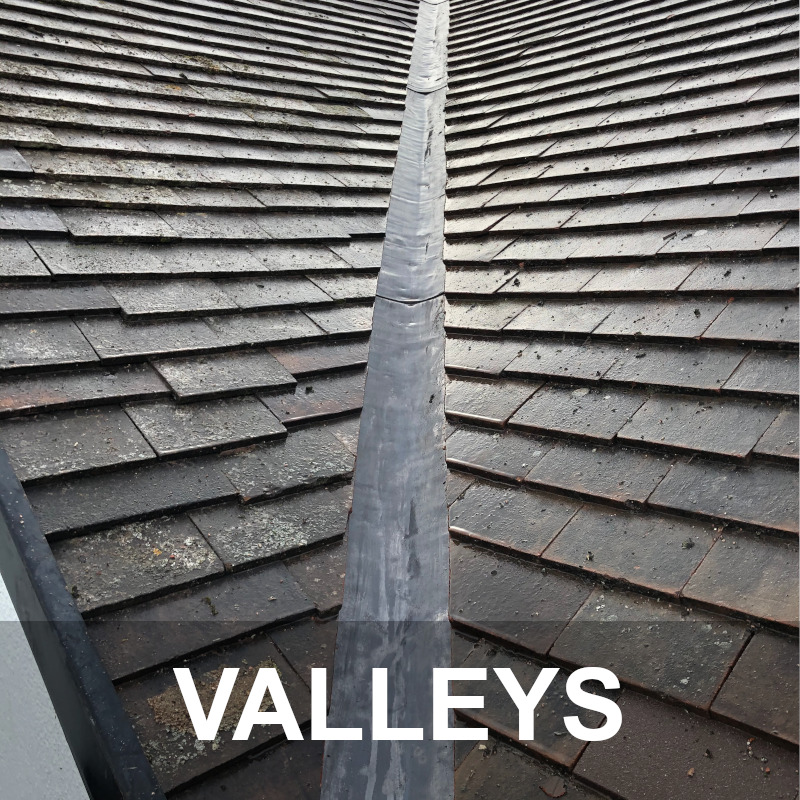
Majestic Roofing Contractors

Majestic Roofing Contractors


Help + Advice
Ridge tiles
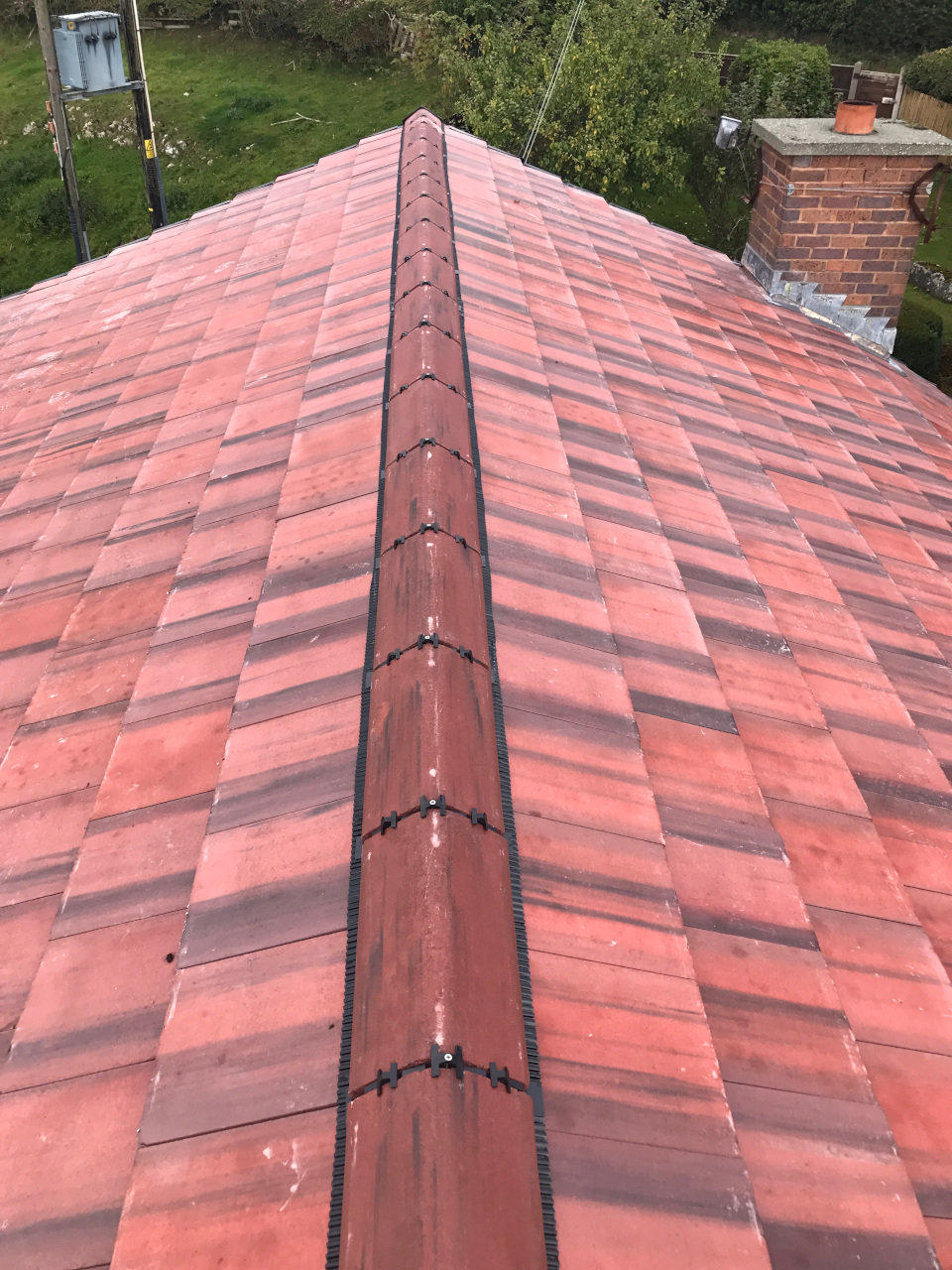
Ridge tiles, eaves tiles and verge caps were traditionally fixed to the roof by bedding in mortar.
This method is still frequently used for minor roof repairs.
For major repairs or where a full roof replacement is being carried out ridge and eaves tiles and verge caps should be mechanically fixed, and current British Standards mandates that mechanically fixed ridge tiles should be used on all new roofs.
This is because in high winds suction forces can pull older mortar bedded tiles from the roof. This, in turn, exposes all the roof tiles to further storm damage. The roof ridge is thus important to the stability of the whole roof.
On roof repair jobs additional timbers are usually required to be fitted in order to fix the new ridge tiles. Mechanically fixed ridges cost a bit more than tiles bedded in mortar but are more secure.
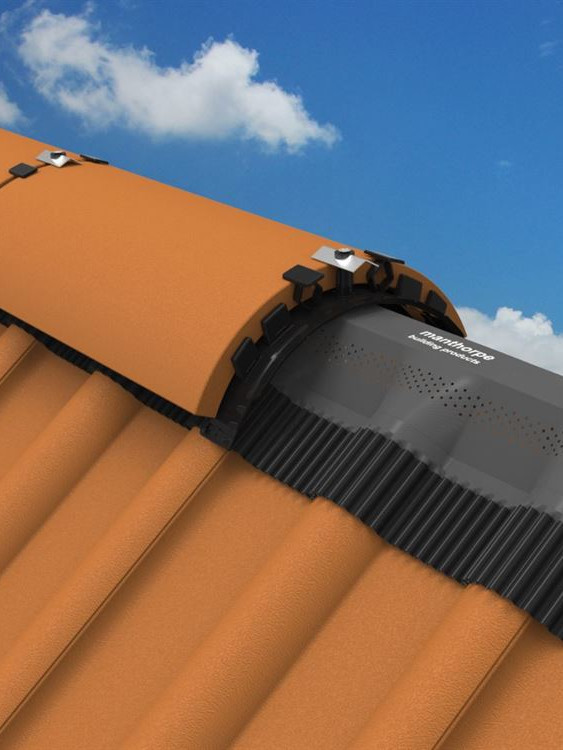
An added feature of a mechanically fixed ridge is the option to install a vapour ventilation system to prevent build up of damaging condensation in the roof space. See INTERSTITIAL CONDENSATION below.
As with all things, it is important to choose a roofing company that knows what it is doing!
Condensation
In modern well insulated homes with few drafts and relatively low levels of airflow build-up of mosture in the air can cause problems.
When this water vapour seeps into the building fabric it is known as interstitial condensation and it causes problems such as reduced thermal insulation, dampness and rot.
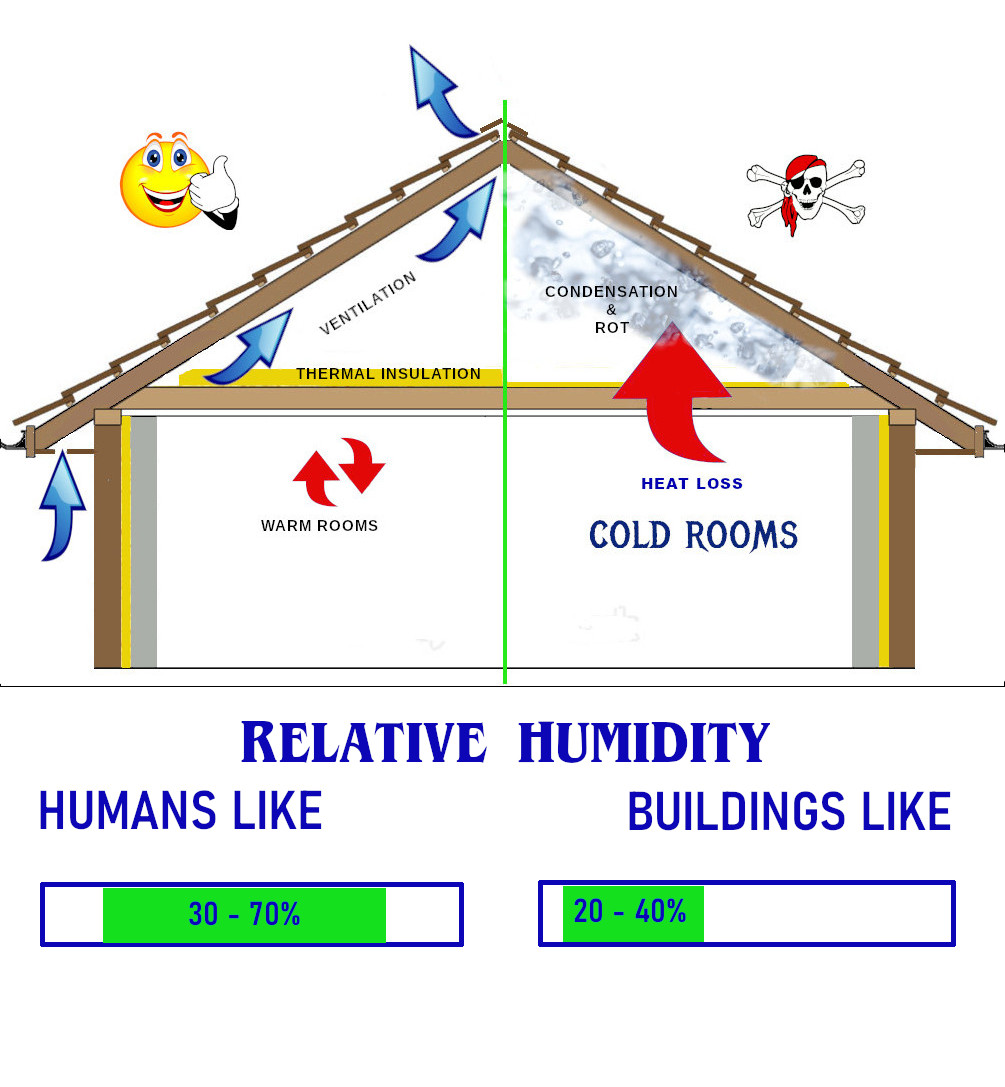
High levels of mositure can form in roof spaces because warm moist air causes vapour pressure that causes the moisture to rise upwards through the building, eventually condensing on the underside of the roof structure where the warm air meets colder air.
This build-up of mosture can soak existing thermal insulation rendering it useless and also seep into the timber and plasterwork causing mould growth and rot.
There are two approaches to dealing with this problem: (1) to install a vapour barrier in the ceiling and (2) to ensure adequate ventilation while at the same time ensuring the effectiveness of thermal insulation. Many paints will function as an effective vapour barrier. Pitched roofs and flat roofs require slightly different approaches. In flat roofs priority is usually given to the vapour barrier option. In pitched roofs cross flow ventilation is the preferred method.
Cross flow ventilation can be established by the use of vented soffits, slate and tile vents or a vented mechanically fixed ridge tile system.
Take care to hire a roofing contractor that understands the physics of building construction.
Flat roofs
Insulation
For the purpose of thermal insulation flat roofs are divided into two types: cold roofs and warm roofs. The titles denote the position of the thermal insulation, not the amount of insulation
COLD ROOF
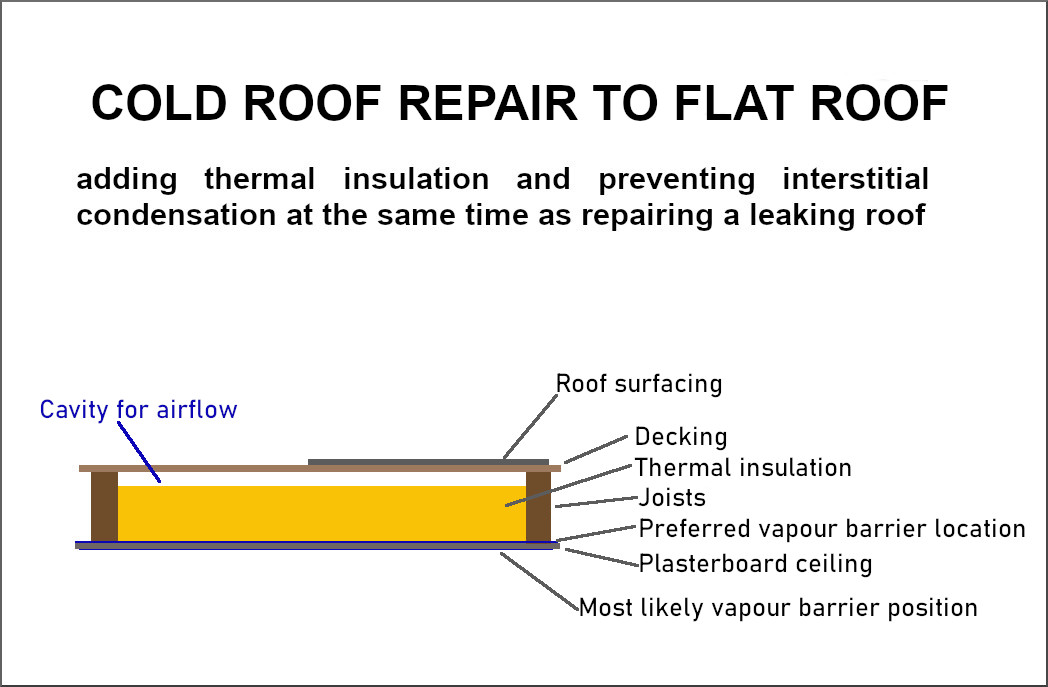
This is the most common type of flat roof. The thermal insulation is placed above the ceiling with a vapour barrier below and provision for air cross flow over the insulation to remove moisture vapour. The roof deck is on the 'cold' side of the structure.
WARM ROOF
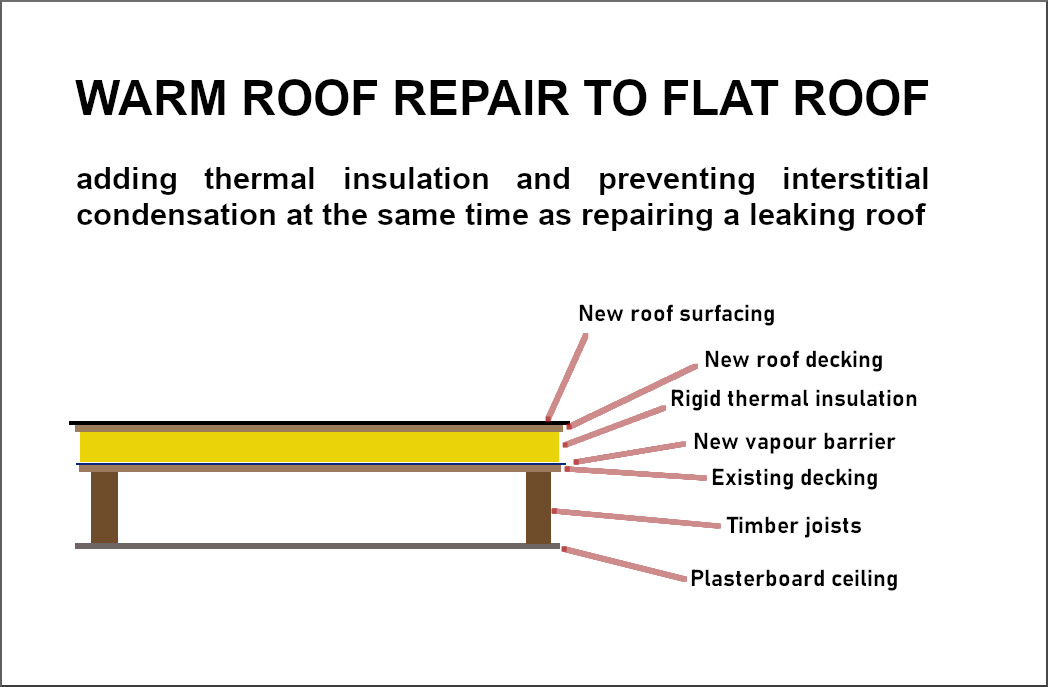
A 'warm' roof is when the thermal insulation is on top of the roof deck. This might be because the roof is made of concrete and it is not possible to place insulation below the deck, or when an existing flat roof is upgraded — possibly because the waterproof felt has degraded and is to be removed — but the original deck can be undisturbed.
Proprietory thermal insulation rigid foam sheets are used that can withstand the weight of the new deck and persons standing on them.
Wirral Roofing MEC provides free technical advice about the best and most economical way to deal with your roofing problems with no obligation on your part to purchase.

